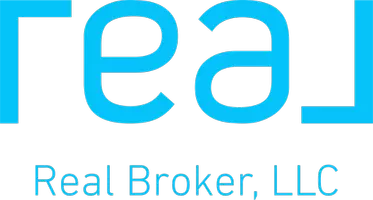2143 S ASPEN CIR Wanship, UT 84017
4 Beds
3 Baths
2,977 SqFt
OPEN HOUSE
Sat Jun 21, 11:00am - 2:00pm
UPDATED:
Key Details
Property Type Single Family Home
Sub Type Single Family Residence
Listing Status Active
Purchase Type For Sale
Square Footage 2,977 sqft
Price per Sqft $361
Subdivision Pine Meadows
MLS Listing ID 2093881
Style Cabin
Bedrooms 4
Full Baths 1
Three Quarter Bath 2
Construction Status Blt./Standing
HOA Fees $800/ann
HOA Y/N Yes
Abv Grd Liv Area 1,701
Year Built 2017
Annual Tax Amount $3,293
Lot Size 1.250 Acres
Acres 1.25
Lot Dimensions 0.0x0.0x0.0
Property Sub-Type Single Family Residence
Property Description
Location
State UT
County Summit
Area Coalville; Wanship; Upton; Pine
Zoning Single-Family, Short Term Rental Allowed
Rooms
Other Rooms Workshop
Basement Full, Slab, Walk-Out Access
Main Level Bedrooms 2
Interior
Interior Features Alarm: Fire, Bath: Primary, Closet: Walk-In, Den/Office, Disposal, French Doors, Kitchen: Updated, Oven: Gas, Range: Gas, Range/Oven: Free Stdng., Vaulted Ceilings, Granite Countertops, Smart Thermostat(s)
Heating Forced Air, Gas: Central
Cooling Natural Ventilation
Flooring Carpet, Hardwood, Tile, Concrete
Fireplaces Number 1
Fireplaces Type Fireplace Equipment, Insert
Inclusions Ceiling Fan, Fireplace Equipment, Fireplace Insert, Microwave, Range, Range Hood, Refrigerator, Window Coverings, Smart Thermostat(s)
Equipment Fireplace Equipment, Fireplace Insert, Window Coverings
Fireplace Yes
Window Features Shades
Appliance Ceiling Fan, Microwave, Range Hood, Refrigerator
Exterior
Exterior Feature Basement Entrance, Double Pane Windows, Entry (Foyer), Porch: Open, Walkout
Utilities Available Natural Gas Connected, Electricity Connected, Sewer Connected, Sewer: Septic Tank, Water Connected
Amenities Available Pet Rules, Pets Permitted, Picnic Area, Playground, Snow Removal
View Y/N Yes
View Mountain(s), Valley
Roof Type Asphalt,Pitched
Present Use Single Family
Topography Additional Land Available, Corner Lot, Secluded Yard, Terrain: Grad Slope, View: Mountain, View: Valley, Wooded, Private
Porch Porch: Open
Total Parking Spaces 4
Private Pool No
Building
Lot Description Additional Land Available, Corner Lot, Secluded, Terrain: Grad Slope, View: Mountain, View: Valley, Wooded, Private
Faces Southeast
Story 3
Sewer Sewer: Connected, Septic Tank
Water Culinary
Finished Basement 70
Structure Type Log
New Construction No
Construction Status Blt./Standing
Schools
Elementary Schools North Summit
Middle Schools North Summit
High Schools North Summit
School District North Summit
Others
Senior Community No
Tax ID Pi-G-46
Monthly Total Fees $800
Acceptable Financing Cash, Conventional, Exchange
Listing Terms Cash, Conventional, Exchange
Virtual Tour https://youtu.be/DyGOH7DYlNs






