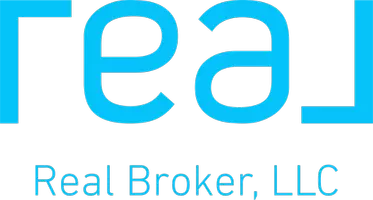3653 S 805 E #10 Salt Lake City, UT 84106
2 Beds
2 Baths
1,288 SqFt
UPDATED:
Key Details
Property Type Condo
Sub Type Condominium
Listing Status Under Contract
Purchase Type For Sale
Square Footage 1,288 sqft
Price per Sqft $271
Subdivision Capri Park
MLS Listing ID 2076434
Style Condo; Main Level
Bedrooms 2
Full Baths 1
Three Quarter Bath 1
Construction Status Blt./Standing
HOA Fees $300/mo
HOA Y/N Yes
Abv Grd Liv Area 1,288
Year Built 1962
Annual Tax Amount $2,186
Lot Size 435 Sqft
Acres 0.01
Lot Dimensions 0.0x0.0x0.0
Property Sub-Type Condominium
Property Description
Location
State UT
County Salt Lake
Area Salt Lake City; So. Salt Lake
Zoning Multi-Family
Rooms
Basement None
Main Level Bedrooms 2
Interior
Interior Features Alarm: Fire, Bath: Primary, Disposal, Kitchen: Updated, Oven: Double, Oven: Wall, Range: Countertop
Heating Forced Air, Gas: Central
Cooling Central Air
Flooring Carpet
Inclusions Dryer, Range, Refrigerator, Washer, Window Coverings
Equipment Window Coverings
Fireplace No
Window Features Drapes
Appliance Dryer, Refrigerator, Washer
Laundry Electric Dryer Hookup
Exterior
Exterior Feature Patio: Covered, Skylights, Sliding Glass Doors
Carport Spaces 2
Pool In Ground
Community Features Clubhouse
Utilities Available Natural Gas Connected, Electricity Connected, Sewer Connected, Sewer: Public, Water Connected
Amenities Available Clubhouse, Controlled Access, Gated, Insurance, Pet Rules, Pool, Sewer Paid, Snow Removal, Trash, Water
View Y/N Yes
View Mountain(s)
Roof Type Membrane
Present Use Residential
Topography Curb & Gutter, Fenced: Full, Road: Paved, Sidewalks, Sprinkler: Auto-Full, View: Mountain
Handicap Access Ground Level, Single Level Living, Customized Wheelchair Accessible
Porch Covered
Total Parking Spaces 4
Private Pool Yes
Building
Lot Description Curb & Gutter, Fenced: Full, Road: Paved, Sidewalks, Sprinkler: Auto-Full, View: Mountain
Faces North
Story 1
Sewer Sewer: Connected, Sewer: Public
Water Culinary
Structure Type Brick
New Construction No
Construction Status Blt./Standing
Schools
Elementary Schools Mill Creek
Middle Schools Granite Park
High Schools Granite Peaks
School District Granite
Others
HOA Fee Include Insurance,Sewer,Trash,Water
Senior Community Yes
Tax ID 16-32-156-011
Monthly Total Fees $300
Acceptable Financing Cash, Conventional
Listing Terms Cash, Conventional
Virtual Tour https://www.youtube.com/watch?v=moZMOxym0tg






